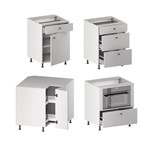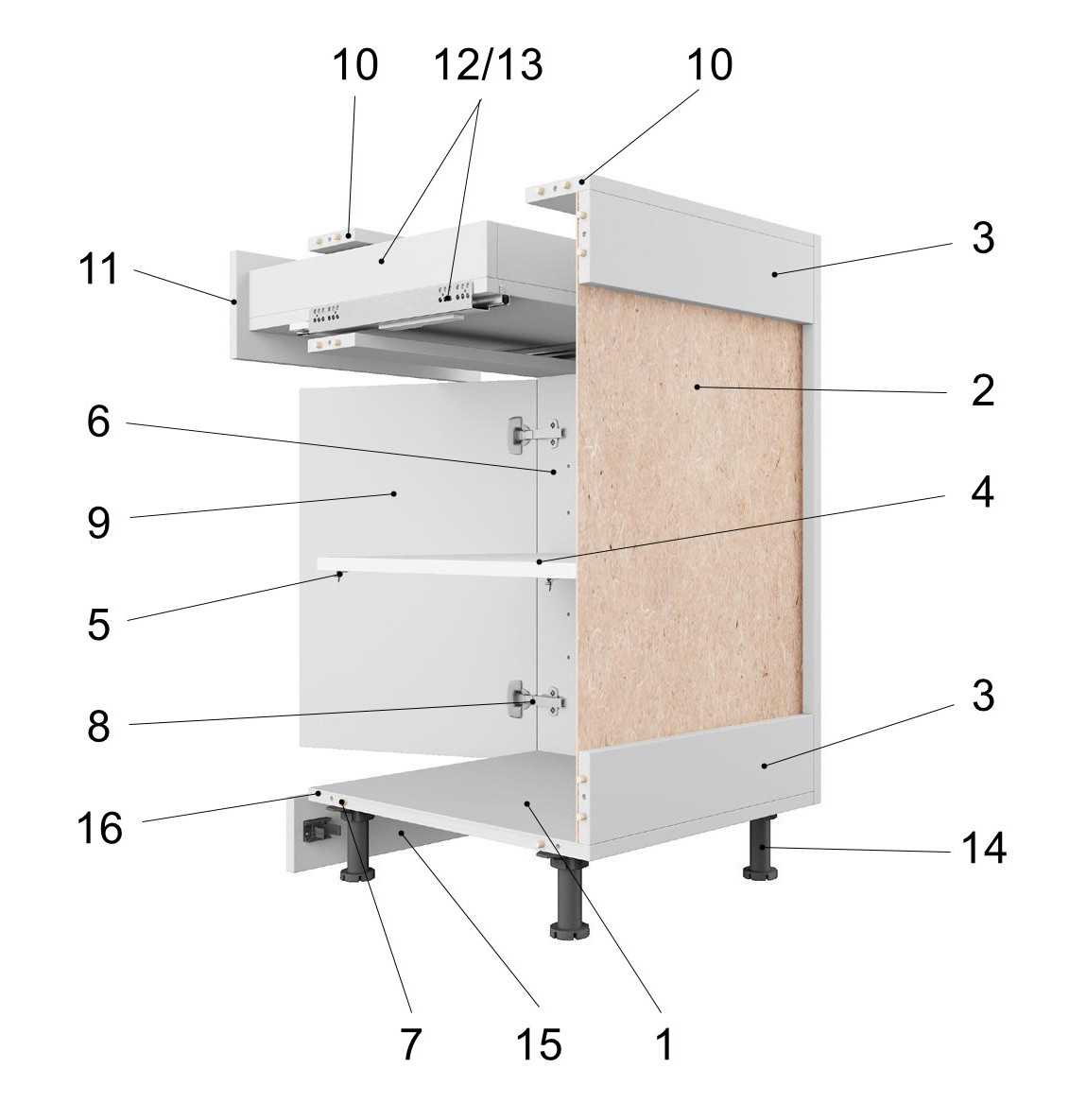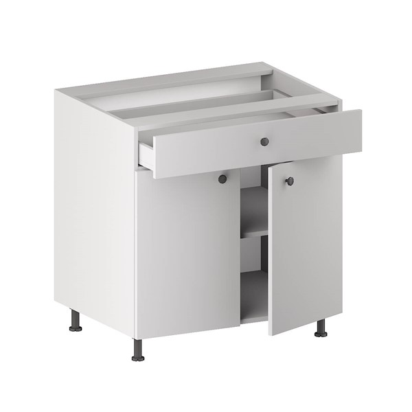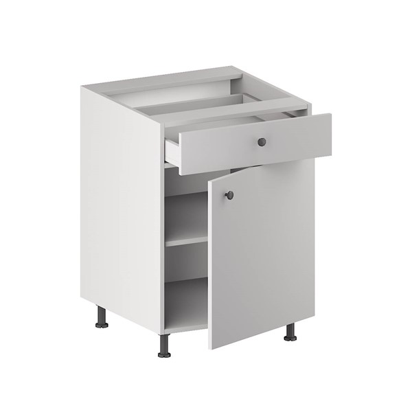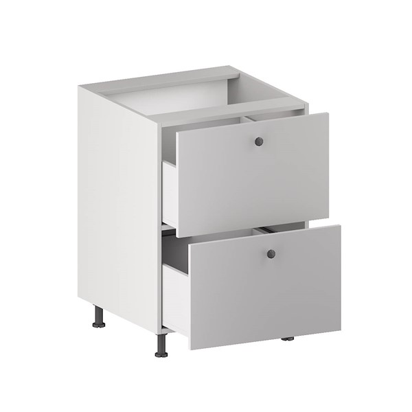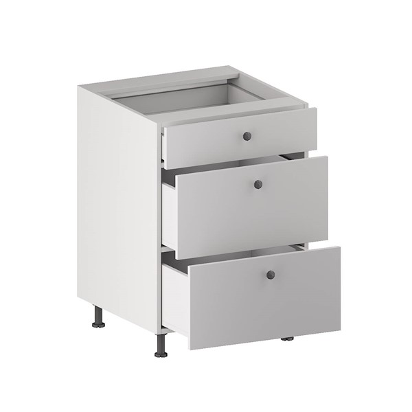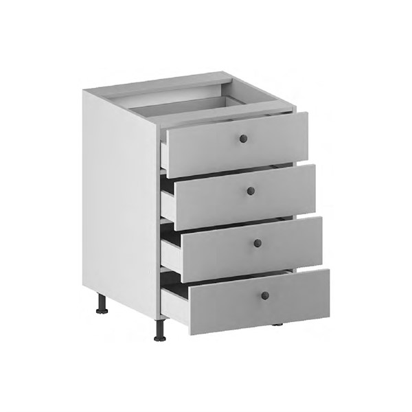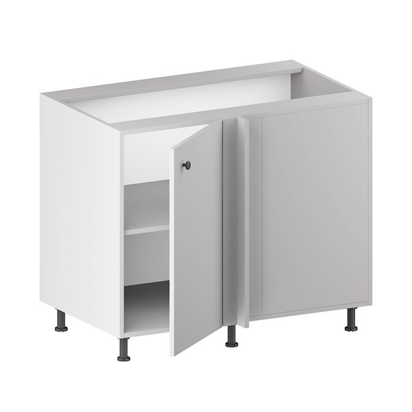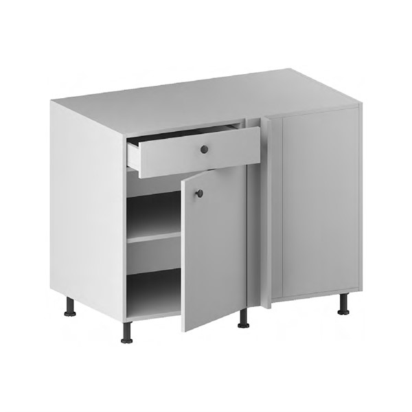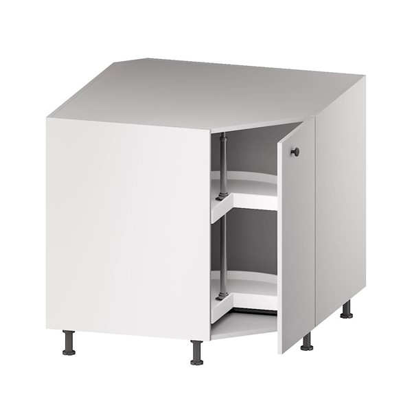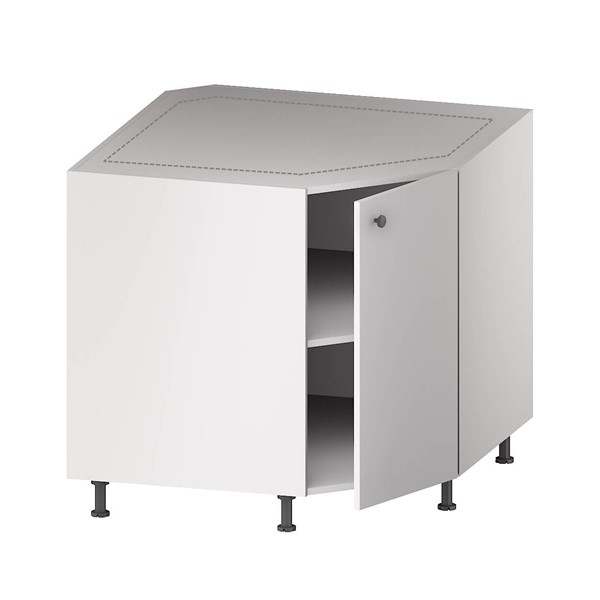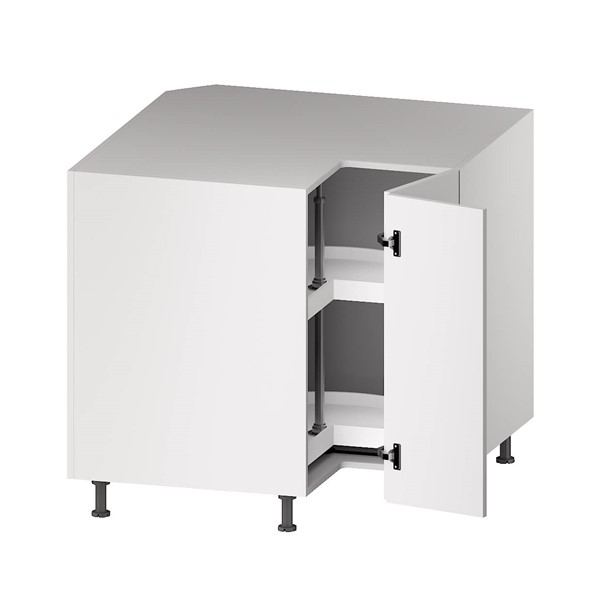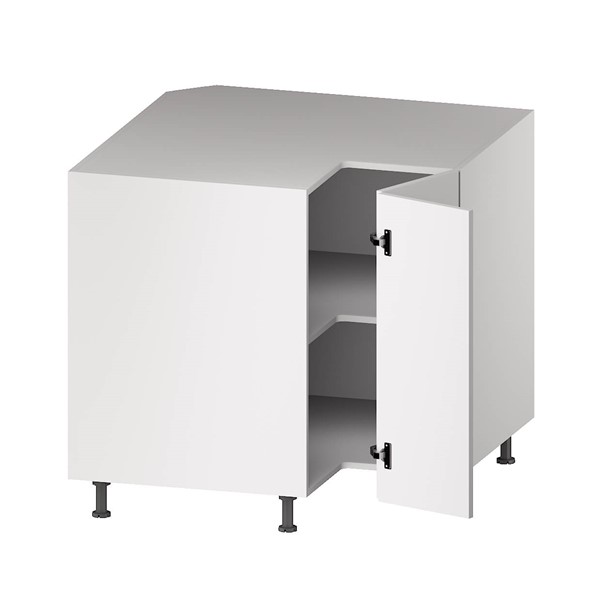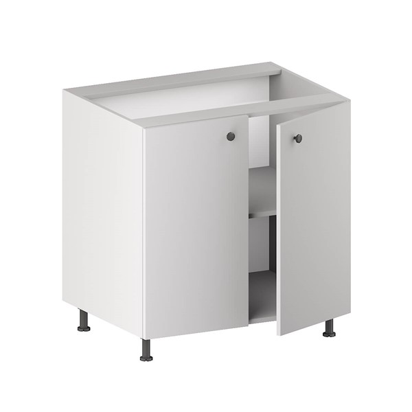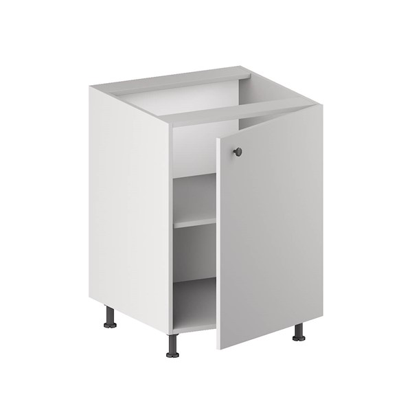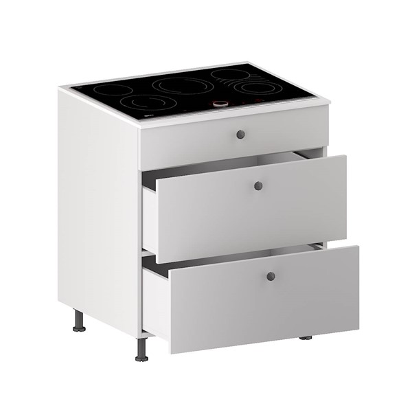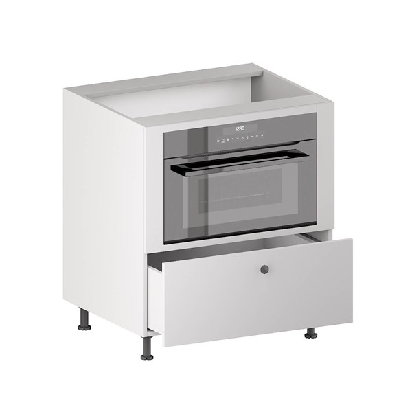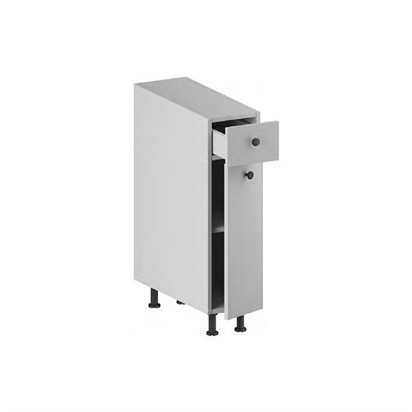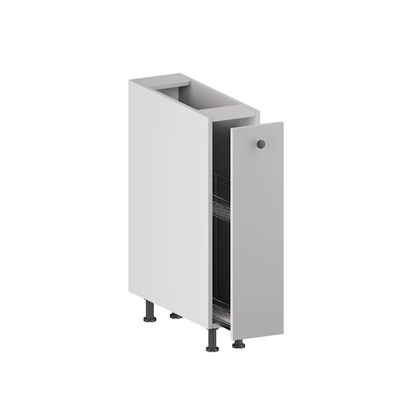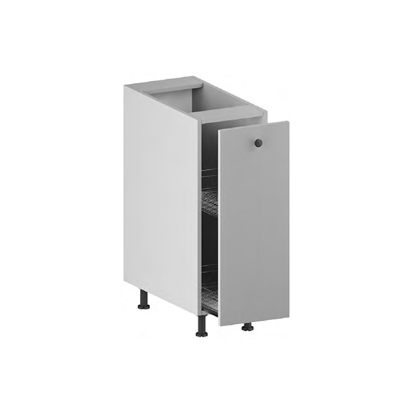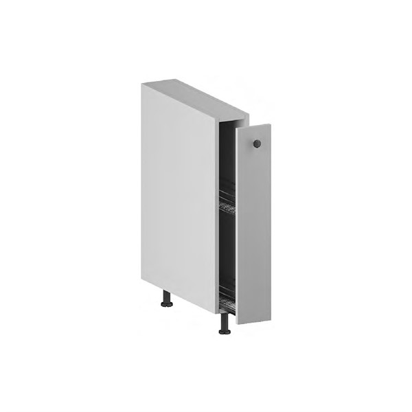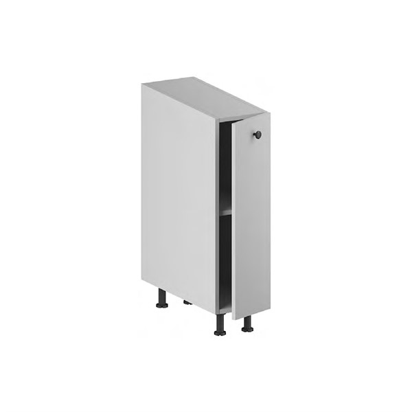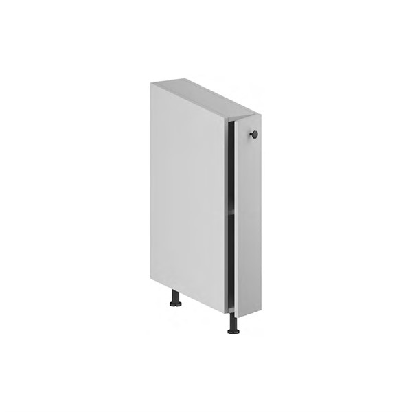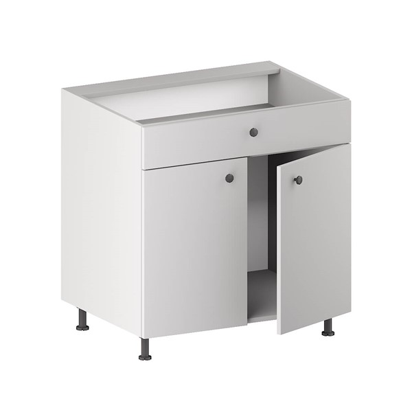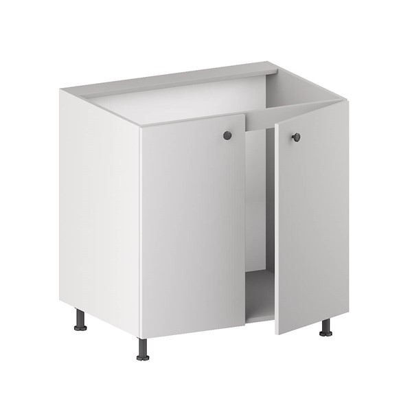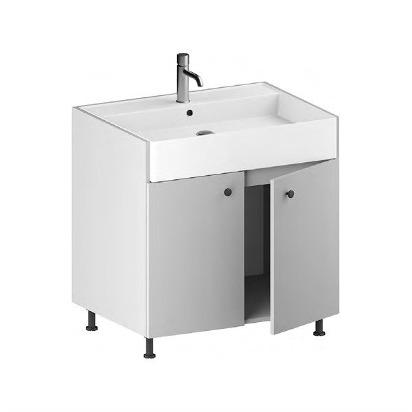Base cabinets for a kitchen
Base cabinets for a kitchen
Base cabinets, as the very title implies, make a perfect and solid keystone for every kitchen. Classical style? Easy as a piece of pie. Modern? Say no more! Rustic Provence? Absolutely.
Base Line base kitchen cabinets are represented in the White Shaker collection. All the articles are made of natural materials and have European quality certificates. For all that, they are very affordable and don’t cost a fortune. Why so?
- Every piece of furniture is completely set and optimized. There is a silver lining of this cloud: basic configurations and standard accessories are the most efficient, durable and reliable and they are checked by thousands of customers!
- Materials are eco-friendly, sound and natural, but not expensive.
- Type – still elegant! – design.
- Fresh White laminate finish.
- High functionality and minimum of decorative elements, no gaudy details, no kitsch.
- This includes soft-close door hinges, smooth gliding drawers, and thick panels for sturdy cabinets.
Cabinet bases for a kitchen are like canvas for an artist. If you decide to re-design your interior, you can keep the same furniture, just alter it
a little: change the fittings, repaint the panels, and the same set will serve you for another 20 years.
Here is a short list where you can place your base cabinets: a kitchen, a bedroom, even a hall! They are designed to store cutlery, papers, jars and cans, socks and handkerchiefs, groceries, souvenirs and candles – whatever you want!
Base cabinets for a kitchen or other rooms – it’s a wise and sensible decision and a good investment. Choose the best. Choose EScabinetry.
|
|
1 - Bottom panel (MFC, thickness 11/16 ") 2 - Back panel (hardboard in white, thickness 3/16 ") 3 - Mounting rail (MFC, width 4") 4 - Height adjustable / removable shelf (MFC, thickness 11/16 ") 5 - Shelf support 6 - Holes for shelf support (Ø 3/16 ") 7 - Wood dowels / cam lock nuts & screws construction 8 - Fast assembly concealed cup hinge Sensys with integrated Silent System (soft close) 9 - Door 10 - Countertop support (MFC, width 4 3/8 ") 11 - Drawer front 12 - Quadro 25 runners with integrated Silent System (soft close), partial extension / or: 13 - InnoTech Atira drawer system (Quadro V6 full extention runners with integrated Silent System) 14 - Height ajustable PVC leg in black (height 4") 15 - Clip-on toe kick molding (height 4") (available in PVC or door / box material) 16 - Color coordinated PVC edge. |
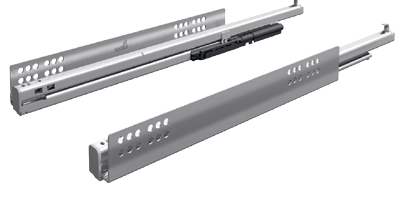 |
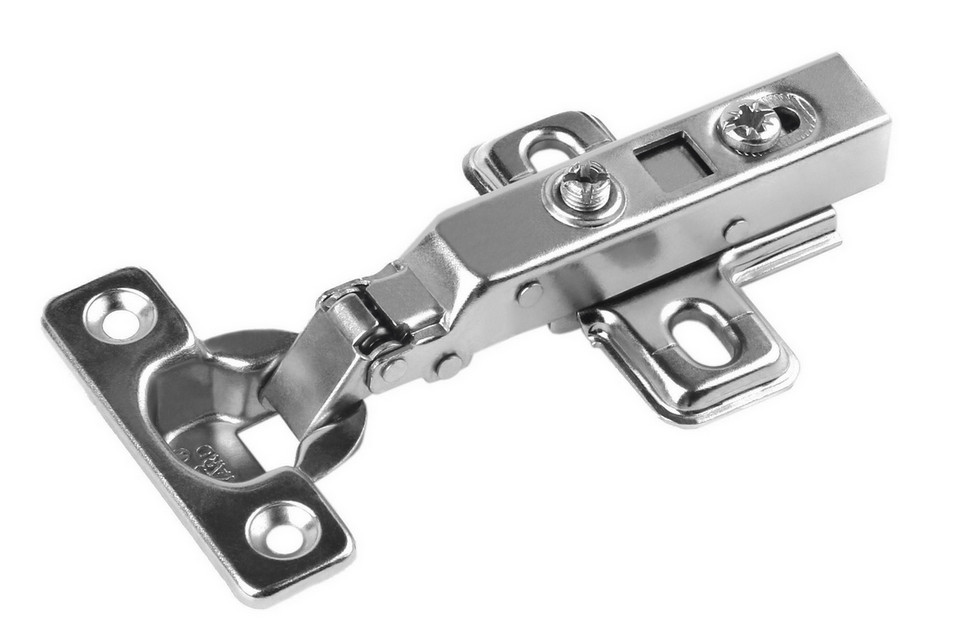 |
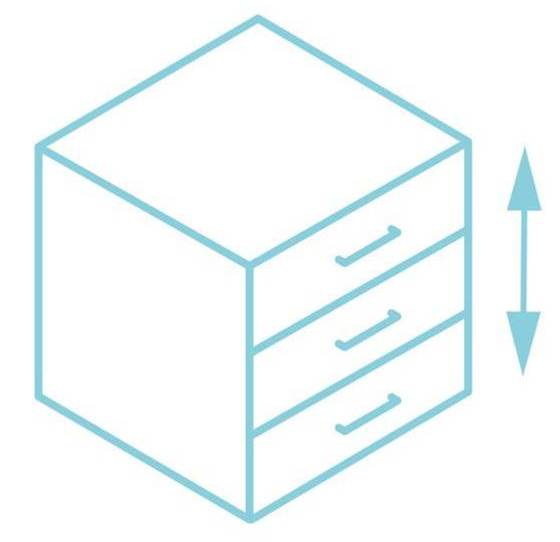 |
Important points to consider:
Please, contact us to get to know if you can avail of the free shipping of kitchen cabinets and other pieces of furniture.
- At the moment we deliver the orders only to the continental part of the USA, i.e. 48 states.
- A national common freight carrier performs quick ship of kitchen cabinets.
- In most cases, your order will be delivered within several days.
- Sometimes it may be necessary to pay extra fees if the point of delivery is located in the area with commercial vehicle restrictions.
- If the carrier can’t get the exact point of the delivery because of such conditions, you’ll have to collect your order at another place.
- If you have any doubts or questions, don’t hesitate to contact us and get to know all the details before paying for the order.
How It Works. Quadro Drawer System
What is a 10X10 kitchen layout?
A 10X10 kitchen layout is a sample kitchen, which consists 12 or sometimes 14 units. It is used to give a customer a general idea of the approximate cost of such a set and allow them to compare models from different collections, lines or even brands. This sample kitchen does not take into account possible customizations, different types of finishing, accessories and other changes, so the final price may be higher or even lower.
This universal layout is designed in such a manner that it includes all the most popular and necessary cabinet types: a corner wall cabinet, a sink base, several wall cabinets etc. It is called 10X10 as it occupies 20 feet of wall space or 100 square feet.

