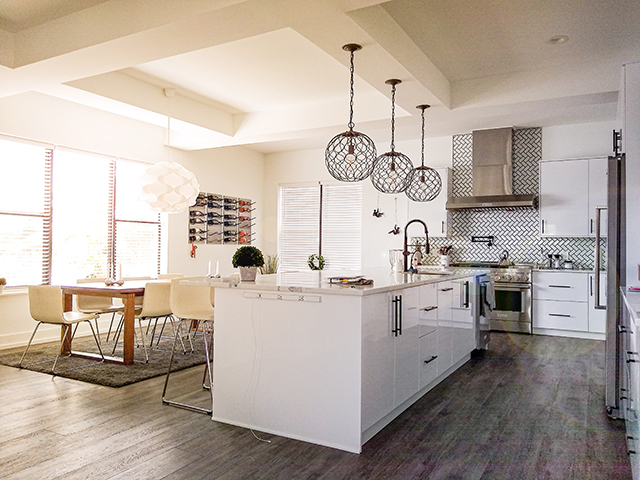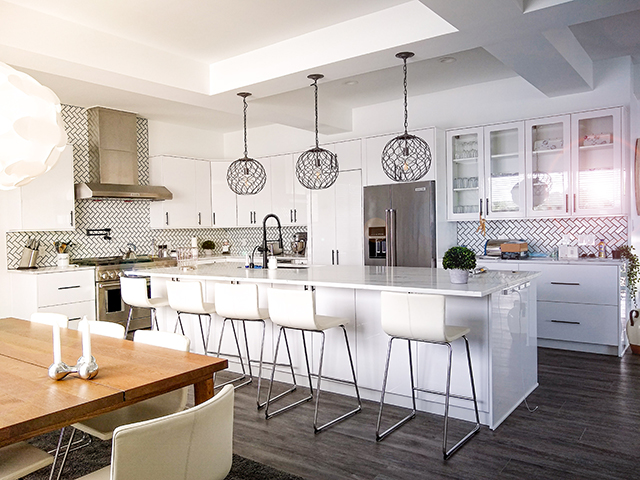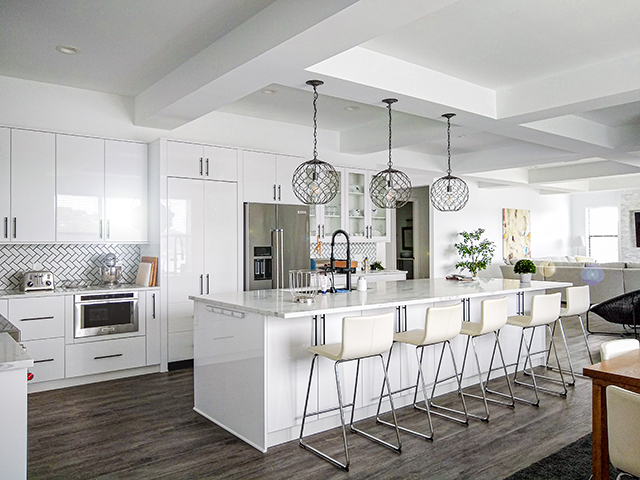- Kitchens
- Kitchen cabinets supplier
-
Design
- High Gloss Kitchen Cabinets
- White Shaker Kitchen Cabinets
- Modern Kitchen Cabinets
- Contemporary kitchen cabinets
- Classic kitchen cabinets
- Flat Kitchen Cabinets
- Amato
- Artwood
- Avon Azzurro
- Bari
- Bellagio kitchen cabinets
- Beringen
- Clyde
- Fortwood
- Glion
- Hagen
- Kesten
- Latteri
- Linnea
- Loft Legno
- Longford
- Lugano
- Madeira
- Maron
- Nord
- Orion
- Oxido
- Pronx
- Sabia
- Savoia
- Sepia
- Severine
- Synchro Classic
- Taupe kitchen cabinets
- Trent
- Verano
- Under C.
- Industrial
- Italian
- Warranty
- Make an Order
- About Us
- Contacts Us





