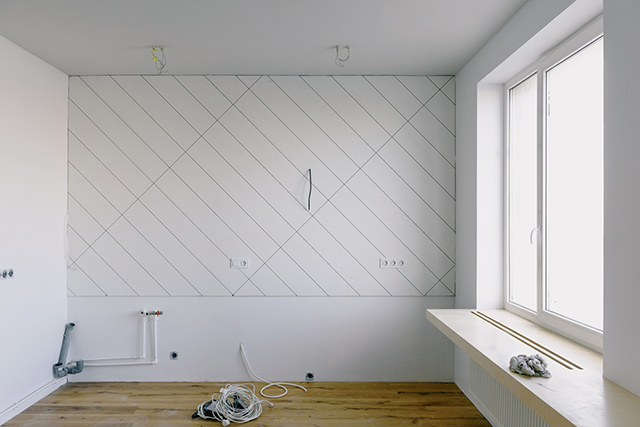
You can create your own kitchen design. From the idea to the planning to the fully installed complete kitchen, specific requirements have to be met and important decisions have to be made.
Whether it is the redesign of an existing kitchen or the initial planning of a brand-new kitchen, we advise calling in the professional support of a kitchen designer, even during the planning phase. In
ESCabinetry, you can order the calculation of an inexpensive kitchen set and ensure that your kitchen of choice perfectly fits your characteristics.
For planning, you need to know a few critical points. Once you follow them by line and level, you ensure the best possible result. Let’s get started!
Identify the Essential Kitchen Elements
When planning the kitchen design you can always refer all your questions to the manufacturer. It is necessary to understand what exactly is needed, what functions the kitchen will, and how it will meet the needs of those who will use it.
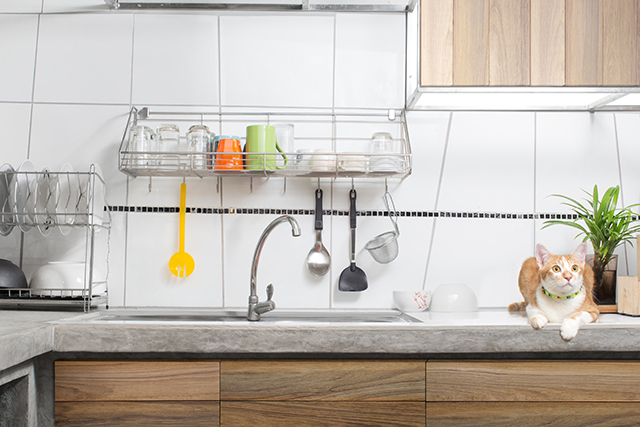
A list of what is usually included in a standard customer request:
- How often are you going to use the kitchen?
- How many times a day are you going to cook? Will you use the kitchen as a dining room?
- How many cabinets you will need? This depends on your lifestyle and the size of your household.
- What kind of cabinets should be installed?
- Which nice-to-have elements are essential to have in your kitchen? Which segment can you skip?
- What kind of style and color do you prefer? It is important to work with your designer to ensure satisfaction. If you wish you can also add images from websites or magazines.
- Which built-in appliances you would like in your dream kitchen? Make a list.
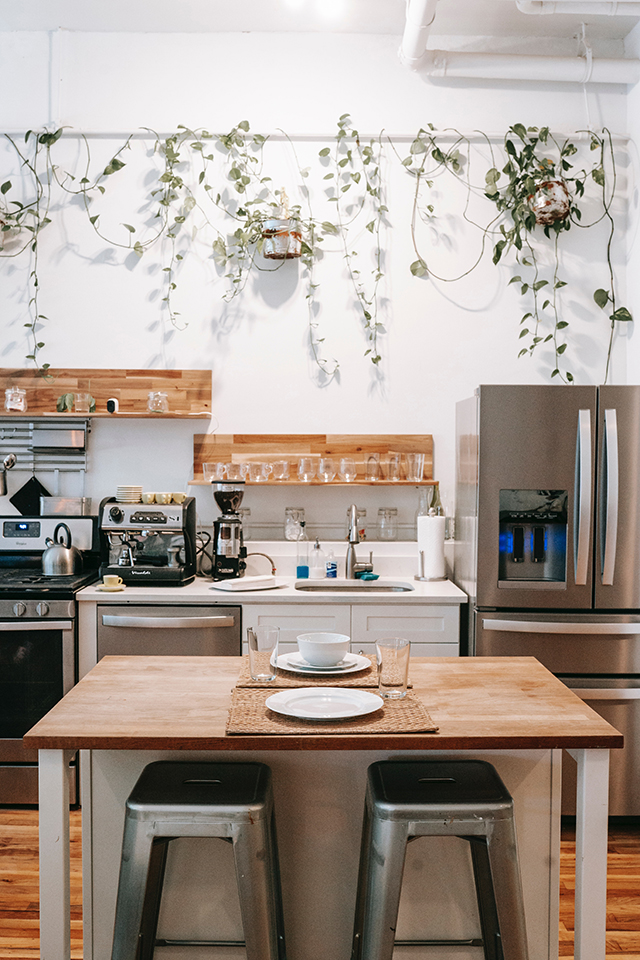
Here are some steps on how you can create a simple request when planning your dream kitchen.
- Grab a paper and a pen.
- Answer the above questions and provide specific, clear and straightforward answers from several family members or people who will use the kitchen.
- Details are important. Include as many images or descriptions as possible.
- Check with other family members (or office workers) about their preferences for a kitchen set.
- Think about the additional details: a kitchen island, built-in appliances, a platform for feeding pets, and other preferences.
How to Create a Perfect Kitchen set: Start with Planning
The basic things to think about when planning the kitchen in advance include the floor plan and the location of water connections and electrical outlets for kitchen appliances to be integrated later. Certain structural conditions also have to be taken into account, especially in an old building or in an energy-saving house.
When it comes to kitchen planning, every detail matters. Every new kitchen, even if it’s an inexpensive kitchen set is a unique architectural design. It can be individually adapted to the needs and ideas of the owner.
Since the modern lifestyle eat-in kitchen consists of many individual elements, it is important to work closely with our kitchen designers when it comes to your budget and space.
Cabinet furniture for the kitchen consists of the main and secondary parts. This distinction helps you immediately understand what to filter out and what to take into account in any case. The main section includes top and lower-tier cabinets, a countertop and a seating area.
The number of sections in each level is determined by the shape of the kitchen, the space available and the personal preferences of the client. For example, if only a corner is available for the kitchen with only 10 square feet of space, then it may be enough to make just two small cabinets at the top and bottom.
The layout of the kitchen set can be created in the following ways of location:
- Straight (linear);
- L-shaped;
- Parallel (two rows);
- U-shaped;
- T-shaped, with a peninsula or a bar counter.
For smaller rooms, straight and L-shaped kitchens are the best. Medium and large rooms can accommodate any kitchen shape.
Sketching procedure:
- Take measurements.
- The draft sheet has to include dimensions, windows, doors, heating radiators, any pipes.
- Indicate appliances, including a sink, refrigerator, microwave, stove, and extractor hood.
In residential premises where the stove will operate from a gas main, the location of the connection point should be taken into account.
What Kitchen Style Do You Prefer?
To plan a kitchen in a particular style, you need to know what trends are available, so the style of kitchen cabinets matches the overall style of your home.
Modern: The focus is on minimal decor and maximum comfort, with a scrupulous attitude to details.
Loft: The focus is on the pleasant texture of wooden elements, cozy shades of materials, original lamps. This style will look great in large rooms.
Chalet: White limestone walls with dark brown beams on the ceiling and furniture, lots of vintage kitchen appliances.
High tech: Everything is concise and stylish. In kitchens of this type, metal (steel, chrome) dominates. There are no curved lines or artsy decor.
Provence: This kitchen style reminds of farm motifs in Provence, France. The pastel shades of mint, lavender, white, light brown, off white dominate. Patina is applied to the cabinet doors to imitate antique finishes. Walls are finished in plaster with visible masonry.
Rustic: Western Country shaker style is all about comfort. Harvest-themed and handmade touches fill the shelves made of natural wood.
Choosing the Right Materials
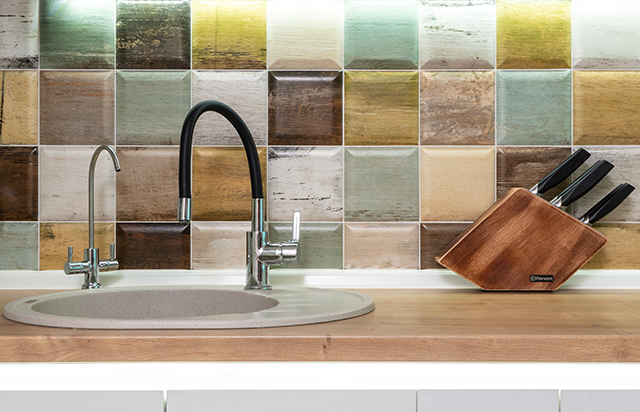
Your kitchen furniture material will depend on your budget and the chosen layout. Among the popular materials are:
- Solid wood;
- MDF;
- Wood veneer;
- Plastic;
- PVC;
- Glass and mirror.
For countertops, popular choices include:
- Artificial stone (for example, porcelain stoneware);
- Natural stone (marble, granite);
- Polished concrete;
- Glass (rarely used);
- Stainless steel.
Once you have decided on the materials for the kitchen body, countertop, facades, edges, fittings, and other details, you will discuss the method for trimming and cutting the kitchen section. This is necessary to calculate how many cutouts will be required for embedding plumbing and household appliances.
Ergonomic Kitchen Planning
When planning your kitchen, you should make it as comfortable as possible for everyone who is going to use it. The common rules for storage are:
- Above: The storage space at head height or above should only be reserved for light items.
- Middle: If you want to be comfortable, stow everything that is used frequently between the knee and shoulder area. If you place the oven or refrigerator higher, you can load and unload without hunching your back.
- Countertops: Food processors and other appliances are used more often when they are stored on the countertop rather than in a cabinet.
- Below: Heavy objects belong to the lower cabinets. They should never be stored above the shoulder joint.
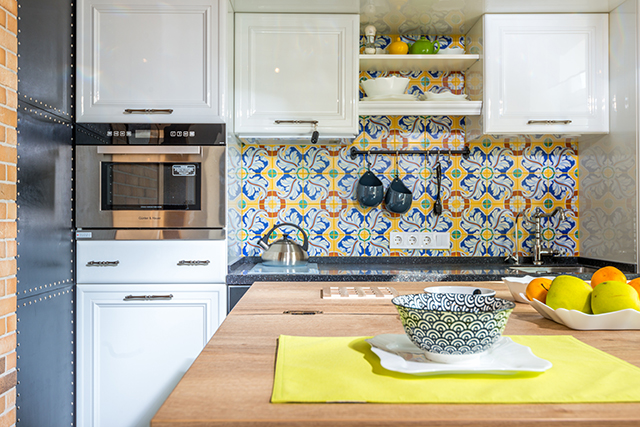
In order to protect your back, the working heights must be adapted to the people working in the kitchen. Depending on the work area in the kitchen, the distance between your horizontally bent arm and the countertop should be about 6 inch. This allows you to stand upright during preparation.
The top edge of the pot determines the height on the stove. It is optimal to lower the stove area by about 4 cm. This makes it easier for you to get to the pans on the rear hobs. A lower countertop is also ideal for strenuous activities such as kneading dough. You can use the weight of your upper body to support it and you need less strength.
If you contact ESCabinetry, then the entire kitchen planning project will be properly handled by professionals. Not only designers are involved in the business, but also woodworkers. There is a large selection of different shades, textures, and patterns for you to choose from, even if you aim for inexpensive kitchen design.


